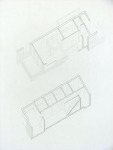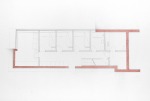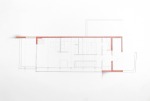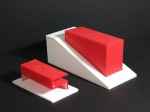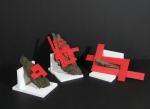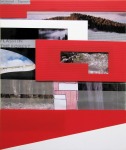Architect/Firm: Jarmund/Vigsnæs Architects (JVA)
Location: Oslo, Norway
Final Writing:
The Red House, designed by Jarmund/Vigsnæs Architects (JVA), is located in Norway’s Lysaker River Valley, barely 6 kilometers west of Oslo. The house takes into account the unique conditions and characteristics of the site and finds a form and concept through these idiosyncrasies.
The 1,830 square foot house materialized productively from the difficulties of its sloping, quarter-acre site. The house’s thin rectangular volume cuts partially into the riverbank and emerges perpendicular to the river below. This both accentuates the natural fall of the slope and keeps the neighbours up the bank satisfied by minimizing obstruction of their views.
It was the architects’ goal to work with the environment and to strive to highlight and frame the existing natural beauty of the location. Like many residential designs of these architects, JVA looked to nature for many of its cues when designing the Red House. As Einar Jarmund states on behalf of his firm, “The relationship between architecture and nature is a main theme of our practice,” and this philosophy is apparent at first sight of the house, as it rests carefully amoung local trees to maximize contact with nature. This connection between the architecture and its surroundings is developed further through the impressive views presented from the interior.
Orientation characterizes this project and connects the interior of the house to the surrounding landscape. The architects strived to frame the most beautiful natural views through their architectural form, which then resulted in opposing orientations of the house’s two floors. The upper floor, which houses the master bedroom, kitchen, and main communal space, offers a dramatic view to the south, across the stream over what appears as virgin forest. In contrast, the lower level, dedicated to the children with three bedrooms and a separate sitting area, faces north and presents a view of the forest floor and the valley through the trees. In both cases the architects decided which areas of the surrounding nature they wanted to call attention to and then oriented their spaces to frame these moments for the occupants.
Concept:
The relationship between architecture and the natural world should be a primary consideration for any design. In order for any building to be considered good architecture, the design must take into account the unique conditions and characteristics of the site and respond to them appropriately. The Red House, by Jarmund/Vigsnæs Architects (JVA), does just this as the building simultaneously sits carefully amoung trees to maximize contact with nature and rises dramatically above the steeply sloped forest hollow in Norway’s Lysaker River Valley.
It is the architects’ responsibility to work with the environment and to strive to highlight and enhance the existing natural beauty of any location. Like many residential designs of these architects, JVA looked to nature for many of its cues when designing the Red House, and as Einar Jarmund states on behalf of his firm, “The relationship between architecture and nature is a main theme of our practice.” To be specific, natural illumination and orientation characterize this project and reinforce relationships between inside and out. The orientation of the two floors is designed to capture the best views with the upper floor offering a dramatic view to the south, across the stream over what appears as virgin forest while the lower level offers a view of forest floor and the valley to the north.
How the architects discovered their concept:
Driving up to the site of the Red House, Jarmund and Vigsnaes were captured by the scenic beauty of the seemingly virgin wooded suburb of Oslo. They quickly realized that they would look to nature to dictate their house design, as they had numerous times before. Although barely 6 kilometres west of the city centre of Oslo, the site seemed to create an atmosphere of natural purity and seclusion. From the southern view across the stream to the northern forest, JVA was determined to create a building that would frame the unique views offered by the site so that the beauty of the location could be recognized and enjoyed by everyone who entered the house.
Resources:
The Phaidon atlas of contemporary world architecture. London: Phaidon, 2004.
“Jarmund – Vigsnaes: the Red House, Oslo, Norway 2000-2002.” A + U: architecture and urbanism no.12(411)(Dec.,2004): 38-43.
MacKeith, Peter. “Jarmund-Vigsnaes Transcends the World of Suburbia, Perching its Red House on a Wooded Slope.” Architectural record 191, no.4 (Apr.,2003): 154-159.
Miles, Henry. “Flash in the Forest: House, Oslo, Norway.” Architectural Review 204, no.1221(Nov.,1998): 78-79.
“Red House by JVA Architects.” Aug 11, 2009.http://www.minimalismi.com/2009/08/red-house-by-jva-architects/ (accessed Oct 30, 2009).

